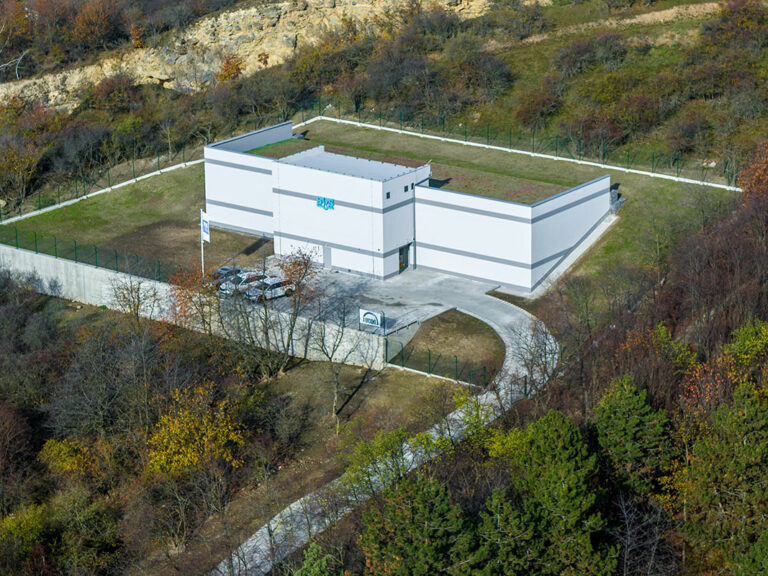Investor
Bratislavská vodárenská spoločnosť a. s.
Construction period
March 2021 – November 2022
Description of the objects:
The construction consists of a line part, a supply pipe DN200 to the reservoir and supply piping DN150 and DN300, NN connection and reservoir. The reservoir is divided into a handling (dry) and wet chamber. The wet chamber consists of 2 tanks, each of which has a volume of 1,000 m3. The handling chamber contains water treatment equipment and operating rooms. The reservoir object is based on reinforced concrete foundation boards in three height levels. The supporting structure is designed from reinforced concrete. The roof is designed as a flat roof, above the wet chambers as a green roof. Access to the complex will be via a newly built asphalt road from the street Pri Vápenickom potoku.
Construction technology:
The aim of the construction is to ensure a sufficient supply of drinking water to the inhabitants of Záhorská Bystrica and Marianka. The building is designed in the falling terrain as a partially underground building, where landscaping will achieve that the reservoir tanks will be sunk into the slope. The handling chamber of the reservoir is designed as a three – storey building with 2 above – ground floors and 1 underground floor. Other proposed engineering networks, pipelines, and connections for the needs of the reservoir are underground structures, which are not subject to demands in terms of architectural solution. The location of the proposed pipelines is determined by the topography of the area and the existing engineering networks.
Executed works:
The geological survey and excavation of woody plants was completed. At the moment, the piping is being laid from the future reservoir towards the street Pri Vápenickom potoku.









